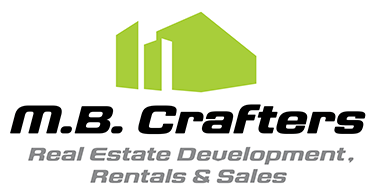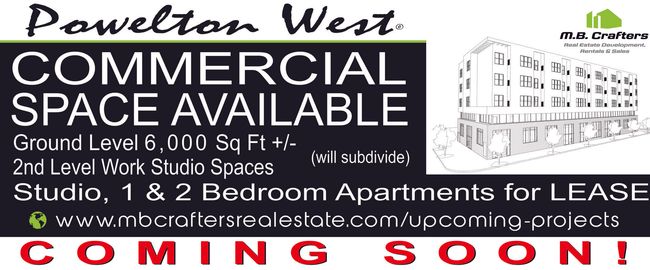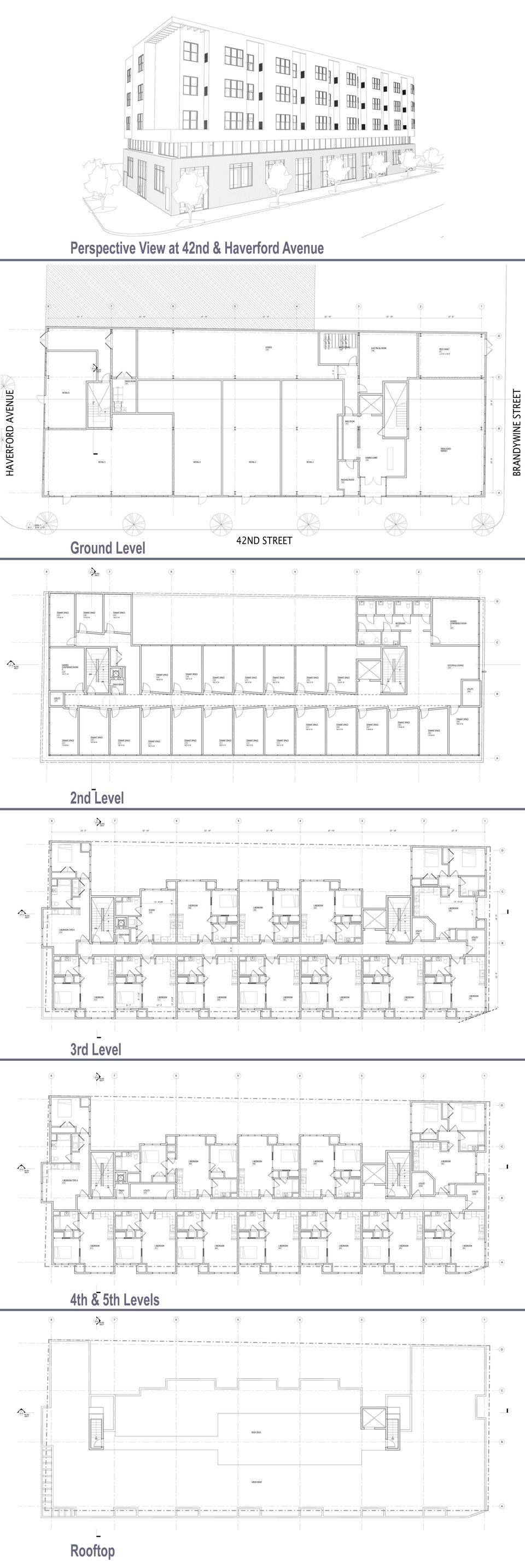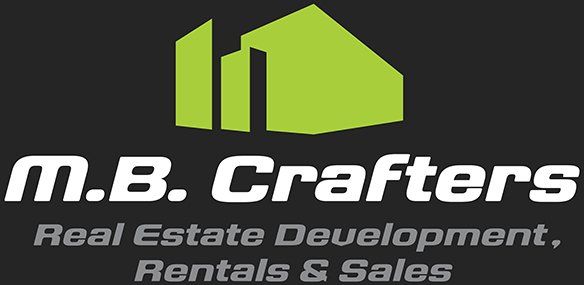UPCOMING PROJECTS
Ground Level:
Common 4,201 sq ft
Commercial 5,923 sq ft
Total: 10,124 sq ft
2nd Level:
Common 576 sq ft
Studio Work Space 7,381 sq ft
Total: 7,957 sq ft
3rd Level:
Common 1,301 sq ft
Residential 6,994 sq ft
Total: 8,295 sq ft
4th Level:
Common 1,396 sq ft
Residential 6,899 sq ft
Total: 8,295 sq ft
5th Level:
Common 1,396 sq ft
Residential 6,899 sq ft
Total: 8,295 sq ft
Roof Level:
Common 414 sq ft
Deck 1,295 sq ft
Total Gross Building: 43,380 sq ft
Building Amenities
· Bicycle Room
· Mail / Package Room
· Social Lounge
· Roof Deck
· Pet Wash
· Elevator
· Trash Chute
· Fitness Center
· Fresh Food Market
· In-Unit Washer/Dryer
Commercial Rents begin at: $25 / Sq Ft (Triple Net Lease)
Work Studio Rents begin at: $750 / month
Residential One-Bedroom Rents begin at: $1275




